Product Advantages
Steel space frame structures are a modern building system that combines lightweight, high strength, and energy efficiency. They achieve efficient load transfer through axial forces on the truss members, significantly reducing building weight while ensuring structural safety. Compared to traditional structures, they can reduce weight by more than 70% and save 20-50% in steel usage. Its standardized components are suitable for industrialized mass production, offering high assembly efficiency and short construction cycles. With its excellent space utilization, good seismic performance, and flexible design capabilities, it is widely applied in large-span building scenarios such as sports venues, industrial plants, exhibition halls, gas stations, transportation hubs, and airport hangars, making it an ideal structural solution for achieving green, low-carbon construction and meeting modern spatial requirements.
- Lightweight structure and high material utilization rate: The space grid structure transmits loads through the axial force of the rods, so that the material strength of each component of the structure can be fully utilized. This mechanical mechanism not only improves the force efficiency but also significantly reduces the deadweight of the structure. Under the same load conditions, the space grid structure can reduce the deadweight by 70-80% compared with the reinforced concrete structure, saving a lot of concrete, while using similar or even less steel. Compared with ordinary steel structures, it can also save 20-50% of steel, which is a truly lightweight and efficient structural form.
- Excellent earthquake resistance: The space grid structure has good earthquake resistance because of its lightweight, small inertial force generated in earthquakes, and gentler structural response. More importantly, the steel itself has good ductility and can absorb a lot of energy in earthquakes, making it less prone to brittle failure. At the same time, the three-dimensional force characteristics give the grid structure greater spatial rigidity and overall stability, making it more difficult to collapse in earthquake disasters, significantly improving the safety of the building.
- Efficient use of space and reduced building height: With the same span, the space grid structure can achieve a smaller structural height. The height-to-span ratio of ordinary steel structures is generally 1/8~1/10, while the space grid structure can achieve 1/14~1/20, which means that the total building height can be effectively reduced under the same space requirements. It is especially suitable for scenes such as factories, exhibition halls, and stadiums with high clearance requirements, which not only saves building volume but also optimizes energy consumption and construction costs.
- High degree of standardization, suitable for industrialized production: Spatial frame structures are mostly composed of rods with uniform shapes and sizes, which are suitable for batch and modular processing in factories. Standardized production not only ensures the accuracy of components but also significantly improves production efficiency. All components are quickly assembled after being transported to the site, and the installation process is clear, which minimizes manual errors and on-site work intensity. It is one of the important representatives of modern prefabricated building systems.
- High construction efficiency and significantly shortened construction period: As the components of the space grid structure are unified and assembled, they do not require complex formwork and on-site casting processes, and do not interfere with civil construction, and can achieve multi-process parallel construction. This greatly reduces the construction period and is particularly suitable for large-scale engineering projects with tight construction periods and heavy tasks, truly realizing integrated efficiency improvements from “fast design” to “fast delivery”.
- Green and energy-saving, in line with the direction of sustainable development: From material saving and convenient transportation to reduced building weight and reduced foundation burden, the space grid structure embodies the concept of green construction in many dimensions. Structural weight reduction reduces transportation costs and energy consumption, and is also conducive to achieving a lower-carbon building operation process. In the future, under the guidance of the “dual carbon” goal, the space grid structure will play a more important role in industrial buildings, municipal infrastructure, public venues, and other fields.
Product Parameters
| Material standards: | AISI, ASTM, BS, DIN, GB, JIS | Steel: | Q235B (commonly used carbon structural steel, suitable for general construction use) | ||
| Q355B (commonly used carbon structural steel, suitable for general construction use) | |||||
| 45# (suitable for components with high strength requirements) | |||||
| 40Cr (alloy structural steel, suitable for parts bearing heavy loads) | |||||
| Country of origin: | China | Certification: | CE (European Union Standard) | ||
| GB (Chinese National Standard) | |||||
| ISO9001 (International Quality Management System Certification) | |||||
| AWS (American Welding Society Certification) | |||||
| Surface treatment: | Primer/Intermediate/Topcoat (color and coating thickness can be customized according to customer needs) | Material Thickness Tolerance: | ±0.5 | ||
| Hot-dip galvanizing (superior corrosion resistance, suitable for harsh environments) | |||||
| Service scope: | Prefabricated Buildings | Wall & Roof Panels: | Steel plate/FRP plate (customized by customers) | ||
| Life: | 50 years | Paint coating: | Provide a variety of colors and coatings according to design requirements. | ||
| Wind resistance: | 12 levels | Shock resistance: | 8 levels | ||
| Quantity (square meters) | 1 – 2000 | 2001 – 5000 | 5001 – 10000 | >10000 | |
| Estimated time (days) | 26 | 35 | 43 | To be negotiated | |
| Service scope: | Design consultation, node deepening, construction plan, installation guidance | ||||
| Pricing method: | One price, no price increase in the middle, transparent price, and avoid hidden fees | ||||
Technical Specifications
To ensure that we can provide a more accurate quotation and preliminary design, we recommend that you provide the following as much information as possible:
- Building appearance: shape, size, and height
- Material standards: Conform to ISO/AWS D1.1/CE/GB standard certification for materials. Steel generally uses Q235B and Q355B. Special customization is available upon request.
- Building use: such as industrial plants, warehouses, offices, etc., so that we can reasonably recommend roofing and wall materials
- Load requirements: including live load, snow load, wind load, etc. If there are specific design standards or special usage requirements, please indicate them in advance.
- Coating standards: Through the coating standard certification in ISO/AWS D1.1/CE/GB, we have stringent requirements on the protective performance and environmental adaptability of the coating, the compatibility of the coating, and the adhesion durability.
- Delivery Standard: Complying with the standard certification of products in ISO/AWS D1.1/CE/GB, we always provide customers with high-quality services.
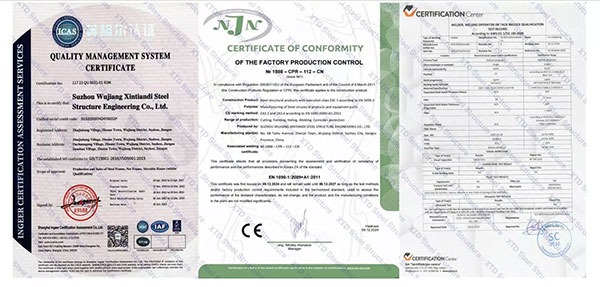
If the above data cannot be provided temporarily, it is not a concern. We will make a preliminary plan for you based on the conventional parameters and further optimize the design in subsequent communication.
Quote Information
Support customized design, welcome to provide drawings for quotation.
Whether you have drawings or not, we welcome cooperation and can provide you with a professional quotation within 1 working day.
- Existing drawings
Please send us your design drawings, and we can provide one-stop service from processing and production, logistics, and delivery to installation guidance. With advanced production technology, complete testing equipment, and a complete technical system, we always provide customers with high-quality and competitive steel structure products.
- No drawings yet
Our design team is experienced and can customize light steel structure buildings according to your needs, including but not limited to gymnasiums, warehouses, workshops, industrial park buildings, halls, and dome building systems.
Professional design team to meet diverse needs
We have a high-level design team that can tailor steel structure solutions according to different project types and customer requirements. In order to provide more accurate quotations and design solutions, please provide the much information as possible: building purpose, size, load requirements, local standards, etc.
Commonly used design software
AutoCAD, PKPM, MTS, 3D3S, Tarch, Tekla Structures (Xsteel) V12.0, etc.
Steel structure delivery site photos
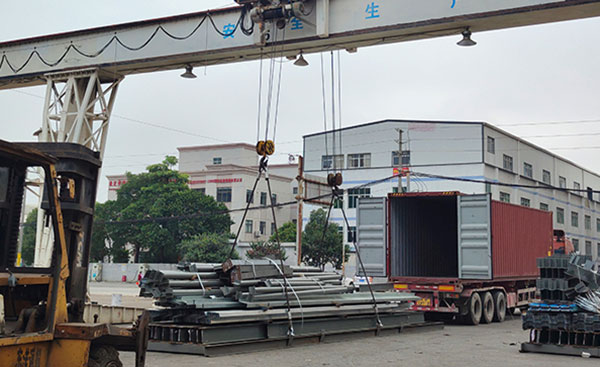 |
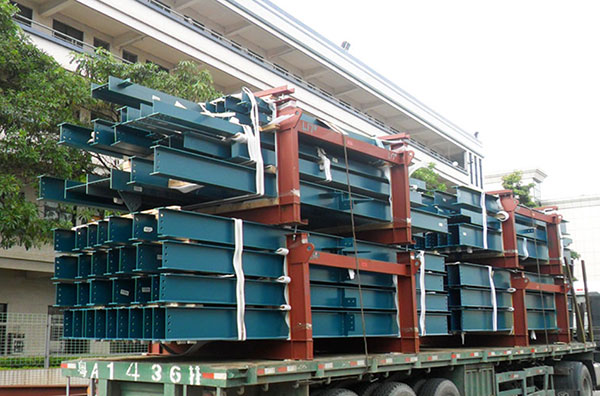 |
| Delivery of steel structure components (container packing) | Delivery of steel structure components (packaged on racks) |
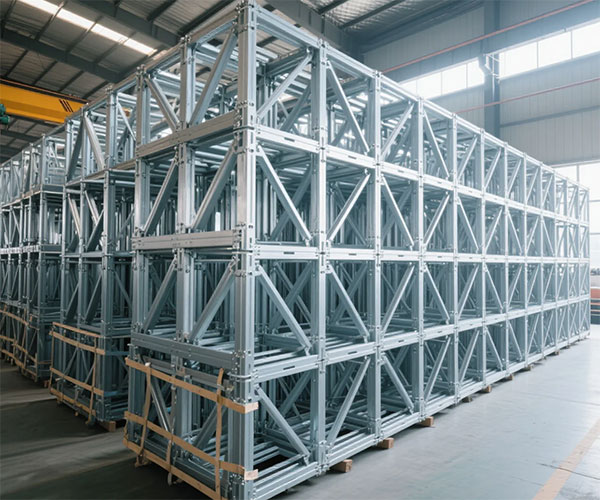 |
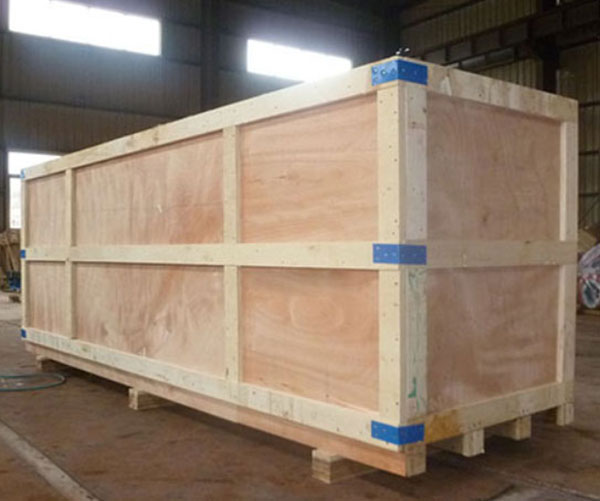 |
| Delivery of steel structure modular products (assembled and packaged in units) | Delivery of small steel structure parts (packed in plywood boxes) |
Practical Applications
Space frame structures have become as a revolutionary product solution in modern architecture and construction, offering versatility, strength, and aesthetic appeal. Their lightweight yet rigid design enables large-span, column-free spaces that are very useful for a wide range of applications—from sports arenas and industrial plants to transportation hubs and airport terminals. By combining high quality components with modular construction methods, space frames not only upgrade structural efficiency but also accelerate project timelines and reduce costs. The following sections explore the practical applications of space frame systems across key industries, highlighting their functional advantages and adaptability in both public and commercial infrastructure.
- Sports halls
Space frame structures are widely used in roof systems of sports facilities such as large stadiums, swimming pools, basketball halls, etc. Its large span and column-free structure design can provide spectators with an unobstructed view of the game and facilitate the integration of large equipment such as lighting and sound. The structure has a beautiful appearance and high overall rigidity, and is particularly suitable for the construction of urban comprehensive sports centers and international event venues. The typical span can reach 60 to 200 meters, and the single building area often exceeds 20,000 square meters.
- Industrial plants and warehousing logistics
In the fields of heavy manufacturing, assembly production, and large-scale warehousing, space frames have significant advantages as factory roof systems. The light structure can effectively reduce the foundation load and is conducive to the layout of auxiliary facilities such as overhead cranes and cable trays. Standardized components are easy to prefabricate in factories and improve construction efficiency. They are especially suitable for industrial projects with continuous layout and modular batch construction. Common spans are 30 to 60 meters, and typical single-unit areas are between 3,000 and 20,000 square meters.
- Exhibition halls and convention centres
Exhibition halls have extremely high requirements for large spans and column-free spaces. The spatial frame structure can not only realize a stable roof system, but also meet the integration of multiple functions, such as lighting layout and equipment hoisting. Its flexible shape and overall beauty are suitable for high-end exhibition centers, expo centers, and other projects. The single roof is usually between 10,000 and 50,000 square meters, with a maximum span of more than 100 meters, and has a strong visual impact and spatial adaptability.
- Gas station and service area canopy
The steel space frame structure is widely used in the construction of roofs of gas stations, service areas, and highway toll stations. Its structure is simple, easy to install and replicate in a standardised manner, and is particularly suitable for completing large-scale deployment projects in a short period. The structure is light and beautiful, with little construction interference, saving materials, and good cost performance. The single span is generally 12 to 30 meters, with strong adaptability, and can meet the needs of a variety of sites and environments.
- Transportation hubs (high-speed rail stations, subway stations, etc.)
Space frame structures are widely used in high-speed railway stations, subway stations, and urban transportation complexes in station hall roofs, transfer passages, entrances, and exits, etc. Its excellent spatial stiffness and standardized design support nighttime construction and segmented installation, greatly improving construction efficiency and reducing interference with operations or urban traffic. The typical span is between 40 and 100 meters, and the building area can reach tens of thousands of square meters. It is an ideal solution to meet the requirements of high-intensity passenger flow and structural stability.
- Airport hangars and terminals
In modern airports, space frame structures are widely used in large spaces such as waiting halls, boarding corridors, and aircraft maintenance hangars. This structure can not only support complex and free architectural shapes, but also meet the strict requirements of ultra-large space coverage on bearing capacity and rigidity. The nodes are highly standardized, which facilitates industrialized and efficient construction. The typical span is 80 to 150 meters, and the structural area often exceeds tens of thousands of square meters, which is suitable for the core functional areas of modern hub airports.
