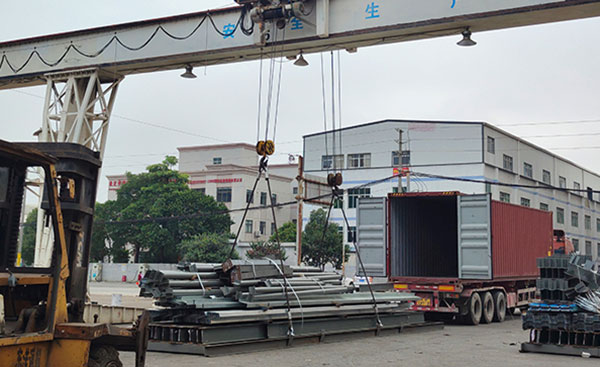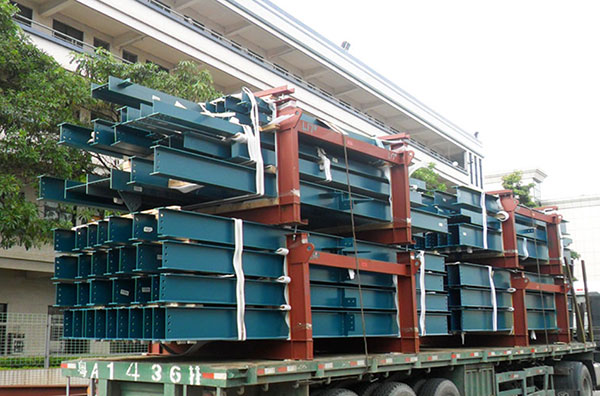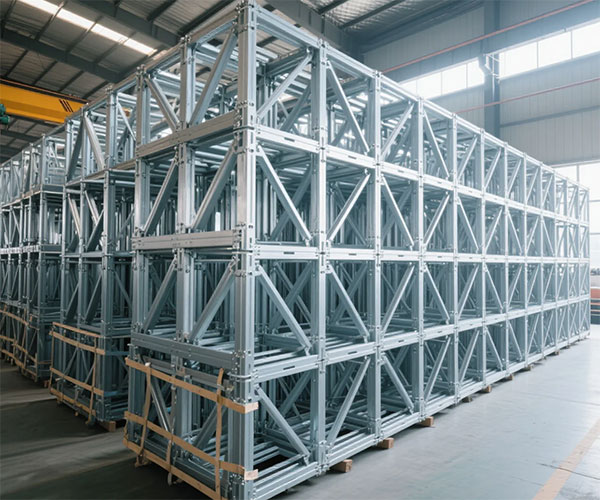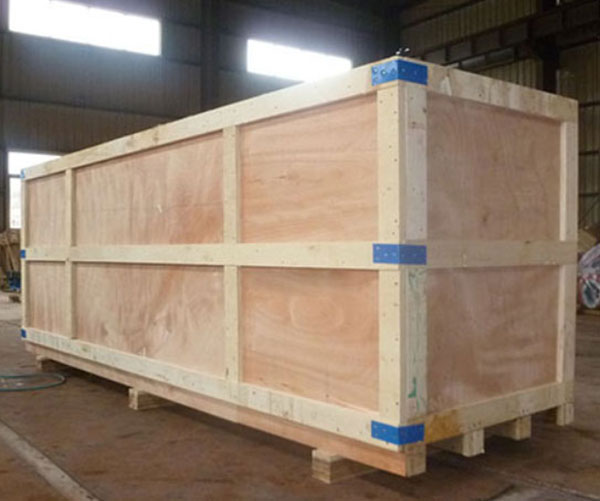Product Advantages
With its outstanding seismic resistance, flexible spatial layout, and efficient construction schedule, it is widely applied in large-span steel structure projects such as sports venues, multi-functional commercial complexes, museums, toll stations, and airport terminals, serving as an optimal solution for achieving sustainable construction, low-carbon environmental protection, and modern architectural spatial requirements.
- Large span and high space utilization: One of the biggest features of the space truss structure is that it can achieve a large span and unobstructed building space. This structure effectively distributes the load to each bar through a three-dimensional force method, greatly reducing the dependence on the intermediate support column, making the building space more transparent and the internal layout freer and flexible. Compared with the traditional beam-column structure, the truss structure can reduce the thickness of the load-bearing wall and structure while ensuring strength and stability, thereby saving building space and improving the utilization rate. In large stadiums, exhibition centers, airport terminals, and other buildings, the space truss structure is often used in the roof system, which not only achieves an ultra-large span of hundreds of meters but also creates more space for the integration of subsequent electromechanical, lighting, decoration, and other systems. Its excellent spanning ability is particularly suitable for modern construction projects that have clear needs for open vision and barrier-free movement lines.
- Flexible design and strong adaptability of solutions: The space truss structure has extremely high structural freedom and design flexibility. Through different layout forms (such as upright tetrahedron, oblique square, triangular pyramid combination, etc.), various geometric shapes and mechanical requirements can be achieved to meet the architect’s multiple requirements for aesthetics, function, and structural performance. Whether it is a spherical roof, a hyperbolic ceiling, or an irregularly shaped roof, the space truss can achieve efficient force transmission and shape expression through the combination of rods and nodes. Its components can be standardized, and the nodes can be modularized, which is convenient for seamless connection with modern BIM modeling and digital design, greatly improving design efficiency. For this reason, truss structures are widely used in public buildings with novel shapes and complex structures such as gymnasiums, performing arts centers, and science and technology museums, becoming a model of high integration of structural engineering and architectural creativity.
- Excellent load-bearing performance and outstanding structural strength: The scientifically and rationally designed truss structure can withstand great load capacity under the premise of light weight. The spatial truss uses a three-dimensional geometric structure to achieve overall force balance, effectively dispersing external forces to each rod and node, thereby improving the strength and stability of the overall structure. Compared with the traditional heavy beam-column system, the truss significantly reduces the amount of steel and foundation pressure while improving the load-bearing performance, effectively saving material and foundation costs. In addition, the truss structure is highly adaptable and can cope with a variety of load forms, including snow loads, wind loads, seismic forces, and suspension equipment loads. It is very suitable for performances, exhibitions, and industrial buildings that require large suspension systems (such as lighting, sound, curtains, etc.). Its high load performance not only ensures the safe operation of the structure but also shows extremely high cost-effectiveness and sustainability in long-term operation.
- High construction efficiency and significantly shortened construction period: Truss structures have strong industrial construction advantages and are suitable for prefabrication, segmented assembly, and quality inspection in factories. On-site hoisting and connection only need to be completed in the design sequence, which greatly shortens the construction period. Compared with traditional cast-in-place structures, truss structures have small on-site operations, low interference, and clear installation procedures, making them suitable for use in projects with tight construction periods and complex environments. Modular component manufacturing and standardized assembly methods are not only conducive to improving construction accuracy, but also effectively control on-site safety risks. In addition, the widely used BIM modeling and digital construction technology further optimizes material scheduling, construction scheduling, and on-site coordination to ensure that the project is carried out efficiently as planned. In projects such as large gymnasiums, industrial plants, and transportation hubs, the efficient construction of truss structures has become a key means of controlling costs and improving quality, and is favored by contractors and owners.
Product Parameters
| Material Standard: | AISI, ASTM, BS, DIN, GB, JIS | Steel: | Q235B (commonly used carbon structural steel, suitable for general construction use) | ||
| Q355B (commonly used carbon structural steel, suitable for general construction use) | |||||
| 45# (suitable for components with high strength requirements) | |||||
| 40Cr (alloy structural steel, suitable for parts bearing heavy loads) | |||||
| Country of origin: | China | Certification: | CE (European Union Standard) | ||
| GB (Chinese National Standard) | |||||
| ISO9001 (International Quality Management System Certification) | |||||
| AWS (American Welding Society Certification) | |||||
| Surface treatment: | Primer/Intermediate/Topcoat (color and coating thickness can be customized according to customer needs) | Material Thickness Tolerance: | ±0.5 | ||
| Hot-dip galvanizing (superior corrosion resistance, suitable for harsh environments) | |||||
| Service scope: | Prefabricated Buildings | Wall & Roof Panels: | Steel plate/FRP plate (customized by customers) | ||
| Life: | 50 years | Paint coating: | Provide a variety of colors and coatings according to design requirements. | ||
| Wind resistance: | 12 levels | Shock resistance: | 8 levels | ||
| Quantity (square meters) | 1 – 2000 | 2001 – 5000 | 5001 – 10000 | >10000 | |
| Estimated time (days) | 26 | 35 | 43 | To be negotiated | |
| Service scope: | Design consultation, node deepening, construction plan, installation guidance | ||||
| Pricing method: | One price, no price increase in the middle, transparent price, a nd avoid hidden fees. | ||||
Packaging
Overall packaging transportation type
- Standard container transport
40’HQ (high cabinet): suitable for medium-length and high components
40’OT (open top cabinet): suitable for extra-high or irregular components, easy to hoist
- Transport of oversized components
Use bulk ship transportation: often used for extra-large trusses or whole components, with high transportation efficiency but high cost.
Component Packaging Method Description
- Main steel structure components
Use naked transportation, stack rods of similar specifications and consistent lengths neatly, bundle them with steel or plastic straps, and cover them with plastic film or anti-rust paper.
The exterior is equipped with an anti-rust, anti-wear, and moisture-proof protective layer, and special parts are wrapped with a waterproof cloth.h
- Connectors
Load small pieces into custom wooden pallets or steel pallets and seal the whole package with plastic film or an iron sheet.
Prevent water vapor from penetrating and surface scratches, each package is labeled for easy identification.n
- Precision parts
Use customized wooden boxes or steel boxes for packaging, and use bubble plastic and other cushioning materials to fix the components inside.
Mark “center of gravity” and “do not invert” and other transport signs to ensure transportation safety
- Fasteners
Packed in reinforced wooden crates with internal partitions or foam padding to prevent part mixing.
The crate exterior is labeled with corresponding component numbers for quick on-site identification.
Special size or project requirements
- 40’GP or 20’GP container can be used according to customer requirements
- Provides long-distance shipping anti-corrosion enhancement treatment, suitable for overseas projects
- Deliver by project in stages, support segment packaging, and number classification
- For high humidity or high corrosion environments, we provide customized thickened packaging solutions.ns
- Provide a packing list and unpacking instructions to facilitate quick identification and installation at the construction site.
Delivery method
- Container delivery (Port: Lianyungang Port/Shanghai Port/Ningbo Port/Guangzhou Port)
Applicable scenarios: Suitable for export projects, cross-border projects, or long-distance transportation tasks, especially suitable for truss structures with more small and medium-sized components, node plates, steel balls, bolts, and other parts. Container delivery can meet the requirements of projects with high requirements for transportation safety, protection, and international standards.
Features: Container delivery has good protection performance, which can effectively prevent components from being damaged by moisture, rust, or collision during transportation. The components are classified and easy to load and unload, which is conducive to improving on-site construction efficiency. Its transportation cost is relatively high, and the container rental fee and size restrictions need to be considered. It is usually suitable for projects with high value or high precision requirements.
- Bulk delivery (bare goods delivery)
Applicable scenarios: Suitable for domestic medium and short-distance transportation projects, especially suitable for truss structures with a single type of components and regular shapes (such as steel pipes, angle steels, tie rods, etc.). Suitable for construction units with good on-site management and sorting capabilities.
Features: Bulk delivery has the lowest transportation cost and can maximize the use of the space of the transport vehicle, which is suitable for large-volume and high-frequency shipments. However, components are easily mixed up or damaged during transportation and loading and unloading, and personnel need to be arranged on site to identify numbers and stack them in different areas, so the construction management intensity is relatively high.
- Modular delivery (unitized shipping)
Applicable scenarios: Suitable for projects with high standardization, tight construction period, or high requirements for installation accuracy, such as factory buildings, exhibition centers, temporary construction projects, etc. It is especially suitable for truss structure projects where components are pre-assembled and pre-inspected in the factory.
Features: Although modular delivery has higher costs in factory processing and transportation, it can significantly shorten the on-site construction period, improve the accuracy of structural assembly, and reduce quality risks caused by human errors. At the same time, it can effectively reduce on-site welding and high-altitude operations to ensure construction safety.
- Fully assembled delivery (assembled and transported as a whole truss)
Applicable scenarios: Suitable for medium and large projects with uniform component sizes, clear structural nodes, and that can be transported as a whole, such as space truss roofs of large exhibition halls and stadiums. It is mostly used in projects with a high degree of pre-assembly of components and a clear construction sequence.
Features: Fully packaged delivery facilitates quick on-site hoisting and positioning, saving time for assembly and finding parts. Its transportation efficiency is slightly lower than that of loose parts delivery, but it has obvious advantages in saving installation time and ensuring construction progress. The corresponding packaging and transportation costs are slightly higher than traditional loose parts transportation.
- On-site yard delivery (bulk delivery to centralized construction sites)
Applicable scenarios: Suitable for projects with large engineering volume and long construction period, or when there is open space on the construction site to set up a temporary yard. Commonly used in large truss hoisting projects, suitable for batch supply and construction at the same time.
Features: On-site yard delivery can realize centralized management of components and on-demand material supply, which is conducive to on-site installation rhythm control. The transportation cost is moderate, but it requires a special stacking area and protective measures, and at the same time, puts higher requirements on the yard management and material scheduling capabilities of the construction unit.
| Steel truss structure supporting data table (for reference) | |
| Material Name | Introduction |
| Component number list | Details of numbers, specifications, and weights of all rods, ball joints, and bolts |
| Installation drawings and node details | Contains assembly sequence, node installation method, and component layout diagram |
| Packing List | Details of all packaging contents, including weight, volume, and serial number of each box |
| Module division diagram | Information on each module, including the number, components, and suspension point locations |
| Warranty and factory certificate | Steel source, processing technology, inspection report, third-party testing data |
| Installation Manual/Instructions | Installation instructions in Chinese and English (especially for export projects), including lifting requirements, safety instructions, torque standards, etc. |
| Container Packing Diagram | Clarify the stacking method and protection details of each container’s internal component. |
| Transport Plans and Schedules | Batch delivery schedule, logistics number, transporter contact, etc. |
Delivery site photos
 |
 |
| Delivery of steel structure components (container packaging) | Delivery of steel structure components (packaging rack) |
 |
 |
| Delivery of steel structure components (orderly packaging and transportation to the on-site yard) | Steel structure delivery (assembly and transportation of whole trusses) |
Practical Applications
- Stadiums
In sports venues, truss structures are widely used in roof systems and large-span spaces above stands. Through the design of space trusses or tube trusses, column-free spans of more than 100 meters can be achieved, creating an unobstructed view and a good acoustic environment, providing spectators with a comfortable viewing experience. At the same time, the truss structure has excellent load-bearing capacity and can hang large equipment such as lighting, audio, and display screens to meet the needs of multi-functional events and cultural performances. In addition, the truss structure can achieve special shapes, which is highly consistent with the trend of modern sports buildings emphasizing iconicity and beauty, and has become the preferred structural solution in projects such as Olympic venues, football fields, and swimming pools.
- Multifunctional commercial complex
Truss structures are increasingly used in multifunctional commercial complexes, especially in roof systems, large-span atriums, sightseeing platforms, corridors, and underground space coverage. Modern commercial complexes often include shopping centers, office buildings, cinemas, food courts, exhibition spaces, parking lots, and other business formats, which put forward higher requirements on the transparency, aesthetics, bearing performance, and construction efficiency of the structure. Truss structures, with their large-span column-free, flexible layout, high load-bearing and low deadweight characteristics, just meet the multifunctional needs of such complex buildings.
- Museums
Museum buildings usually require flexible space, unique shape, concealed structure, and strong bearing capacity to meet the needs of large-scale exhibits, lighting, hanging, and crowd activities. Truss structure is very suitable for a museum roof system or an internal cantilever platform due to its flexible structural arrangement and superior force performance. Especially in special-shaped buildings, trusses can cooperate with curved surface shapes and complex layouts to ensure the safety of the building structure and the unity of appearance. For example, the domes or large-span atriums of many national museums and science and technology museums all use spatial truss structures to achieve the coordination of structure and aesthetics. The hollow characteristics of the truss structure also provide hidden space for lighting, ventilation, wiring, and other systems, making the building more integrated and functional.
- Toll booths
As a traffic node building, toll stations have high requirements for structural stability, construction speed, and visual identity. Truss structures, especially tube trusses and steel trusses, are widely used in toll stations on highways and urban expressways. Its advantages are lightweight and a large span, which can achieve column-free coverage of multiple lanes and reduce interference with traffic vision and traffic organization. At the same time, through standardized component production and factory pre-assembly, the on-site construction period is short, which is convenient for rapid commissioning and suitable for construction in environments with high traffic pressure. In addition, the truss structure can be combined with elements such as aluminum curtain walls, glass canopies, and lighting strips to create a modern, safe, and beautiful appearance of transportation facilities, thereby enhancing the image of urban infrastructure.
- Airport terminals
As a typical large-span public building, the airport terminal often adopts a truss system for its roof and departure hall structure. The spatial truss structure can not only realize a large-span column-free open waiting area, but also carry a large number of attached loads such as ceiling systems, ventilation and air conditioning, and navigation equipment to ensure the integration and operation efficiency of the operation system. Its design is flexible and adapts to the coordination of curved shapes and large-area glass curtain walls, meeting the dual pursuit of transparency and iconic appearance of modern airports. The high strength and light weight of the truss structure help to reduce the foundation load and reduce the overall cost.
